I was just saying the other day how it’s been a while since I’ve had the opportunity to walk into a WOW home. Well none could be a more welcome change to the recent ‘average’ homes I’d been photographing of late than this masterpiece. The architecture was superb and so cleverly though out and so was the variation of the interior décor supplied by the dynamic team from O Lá Lá Interiors based in Ballito, KwaZulu Natal. There was real evidence, by the skip in my step and the smile on my face, of the fact that I was so enjoying the process of the capture of the beauty of this home. It was a team effort as Schané and her associate Jeanine were so accommodating to assist in bringing out the true essence of this showcase. Enjoy a few of my favorites from the shoot below, comments welcome!
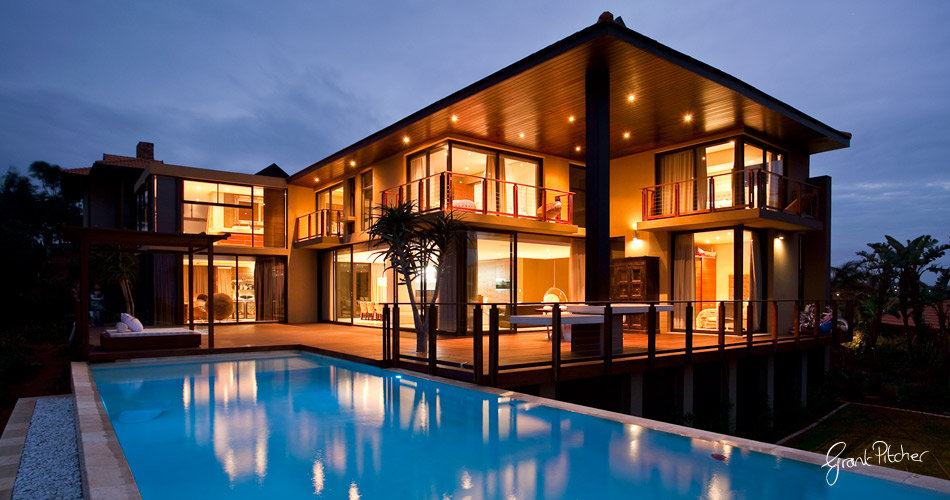
Elevation of the home overlooking the rim-flow pool
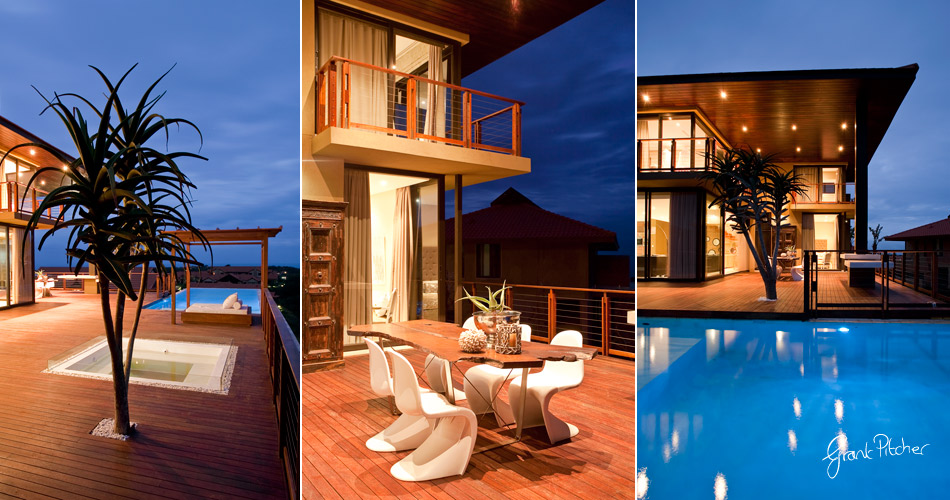
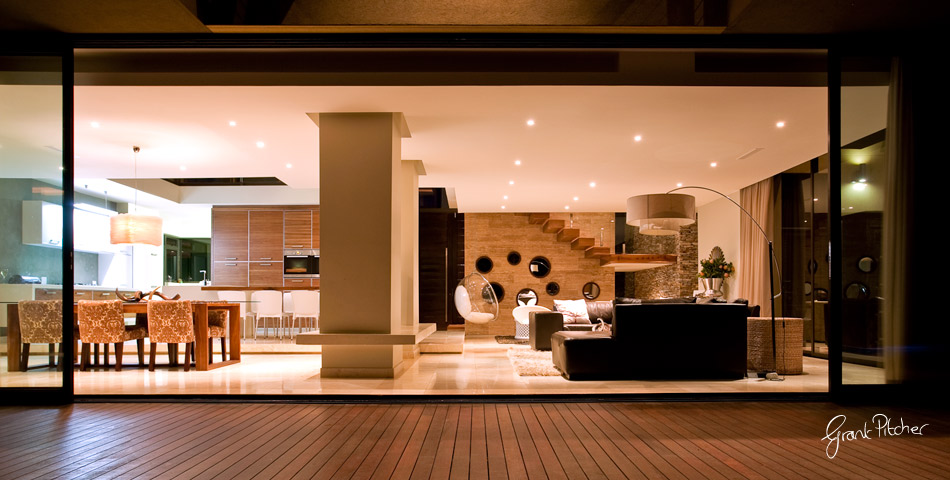

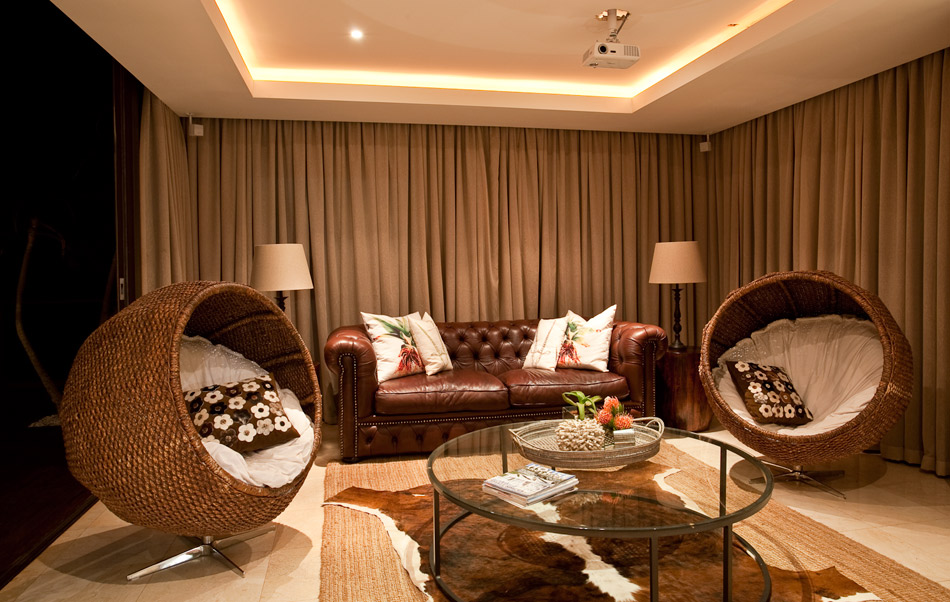
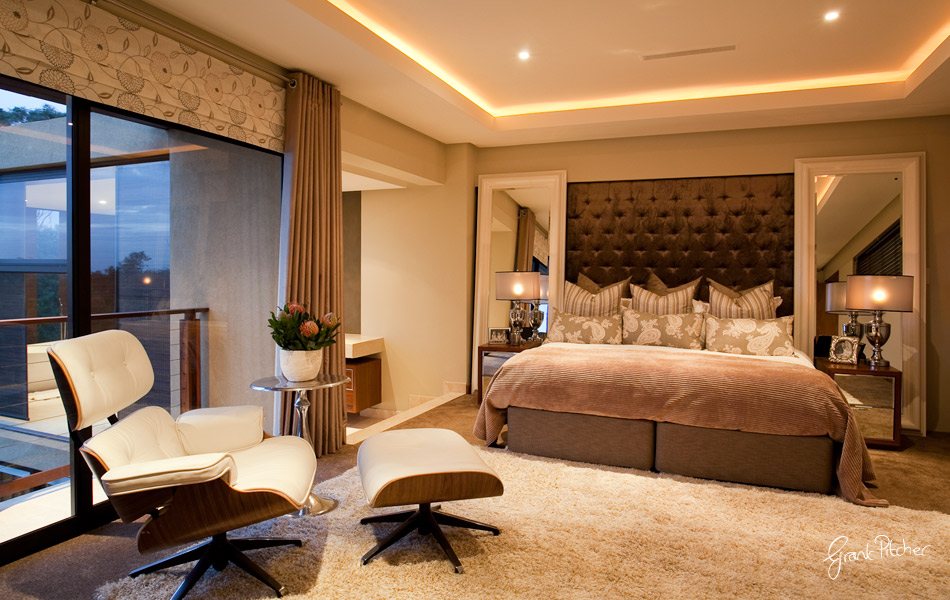
Beautiful photography and interesting architecture, but the decor’s not really my thing.
What happened to the ceiling above the TV projector – looks like there’s a hole where they didn’t finish that bit off?