Unilever is a brand that is involved in our daily lives and most of us are probably not even aware of it. Having photographed a number of their customer and S&D division functions, I get to learn so much more about the company that goes beyond more than just their brands. So when I heard that Unilever were moving their foods factory to a new site in Riverhorse Park and that it was being designed by Elphick Proome Architects, I have followed with keen interest.
I undertake a number of commercial aerial photography commissions and, on a trip in early 2011, I captured the construction of this site in mid process for interest sake. Now in 2012, it is a working factory, distribution centre and offices, delivering the wonderful variety of Unilever brands to households across Southern Africa. Below is a capture of the bird’s eye perspective of this spectacular venue. I love the fact that architectural boundaries of the common warehouse/factory site have been broken and stretched in this project. There is incredible diversity and use of space in the design, as well as providing an enjoyable place of work for the Unilever staff. “The design concept is a formal metaphor in abstract reference to the conveyor production lines which are integral of the core function. This is displayed at a variety of scales in the massive complex, from high production space to single level clinic. Staff job satisfaction is one of the key principles to which the client aspires and this is translated into the design of the offices in particular, being based on the concept of the corporate ‘agile workspace environment’.” Elphick Proome Architects.
The sensational canteen and staff relaxation area, showcased in the 5th and 6th image down, features that extra element enhancing ‘staff job satisfaction’ briefed to the architects, that has taken this site beyond just a foods factory. Contact me if you would like to acquire these and other high quality aerials capturing a phenomenal architecturally modern factory. For imagery focused on the canteen area and internal spaces, check out those by leading architectural photographer Dennis Guichard.
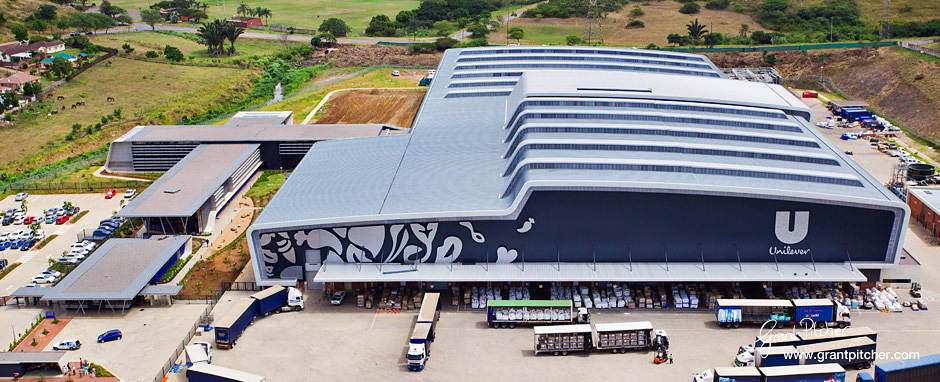
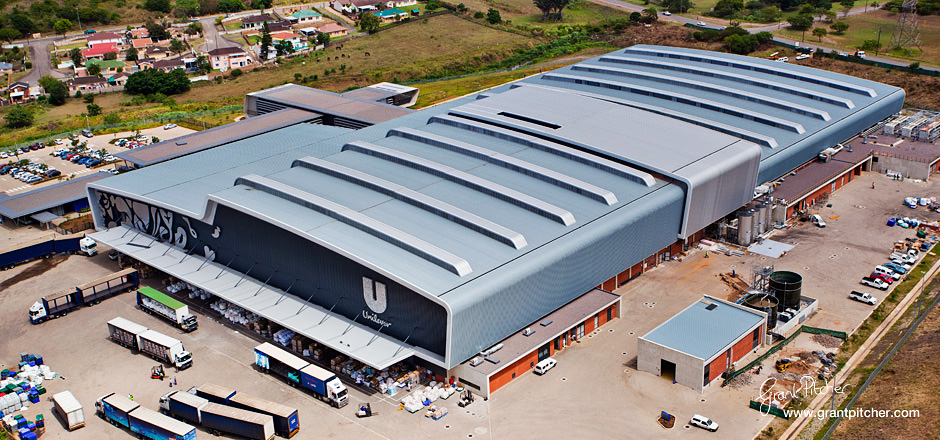
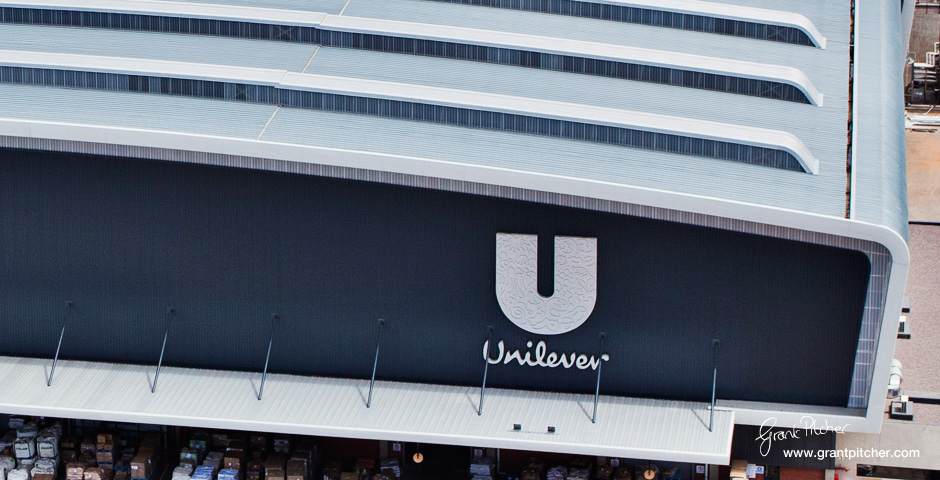
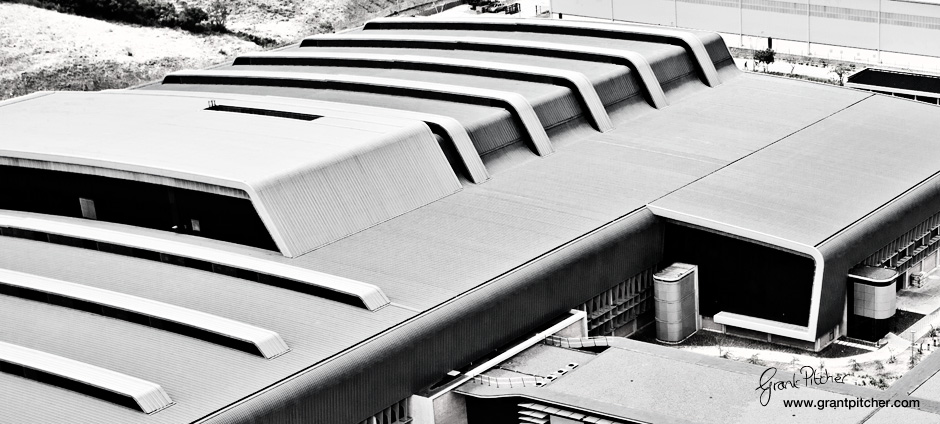
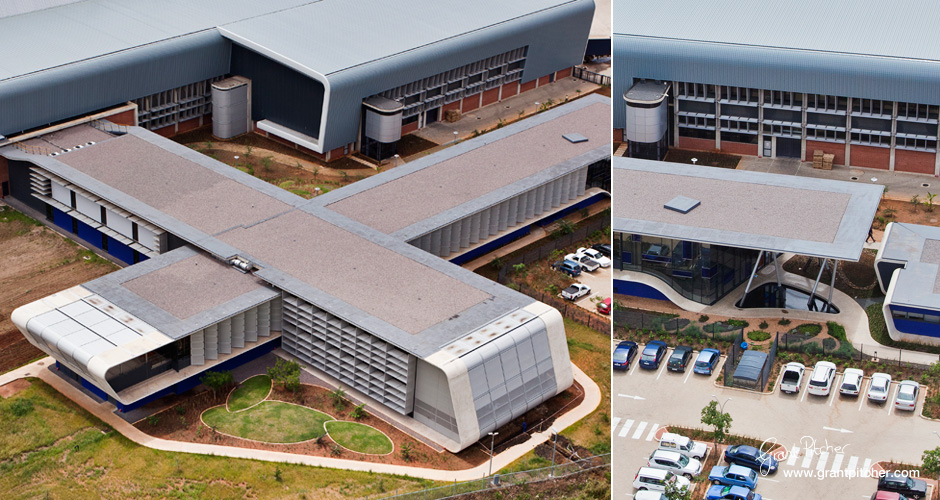
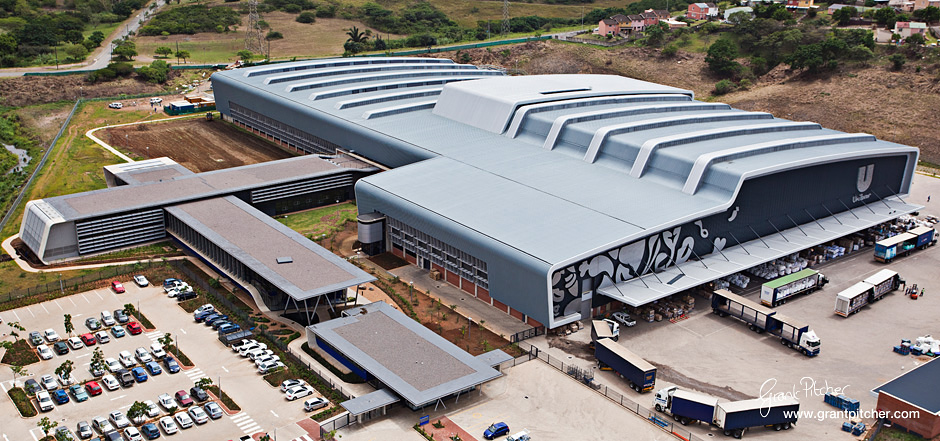
Nice one Grant, beautiful factory indeed, that’s a lot of toothpaste they must have in there? That factory building is HUGE, I’d love to see what’s inside but even I couldn’t get anywhere near it when I was allowed in to shoot the reception and admin area buildings.