Davenport Centre in Glenwood, Durban, now known as Davenport Square, has recently undergone a facelift or shall we say a transformation of note. The architectural design of this project was undertaken by the team at Sphere Design and Architecture (view a previous post showcasing Sphere Design residential architecture) and they sure have made this centre a pleasure to visit and shop at. One of the significant changes is the new food court atrium where you can now enjoy a great cup of coffee from Gloria Jeans Coffee. Through this showcase project I have captured the new external elements in various lighting and weather conditions.
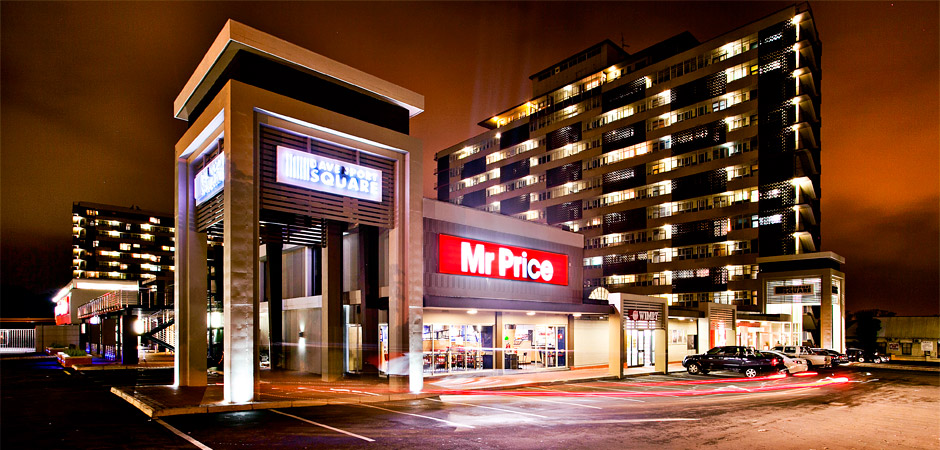
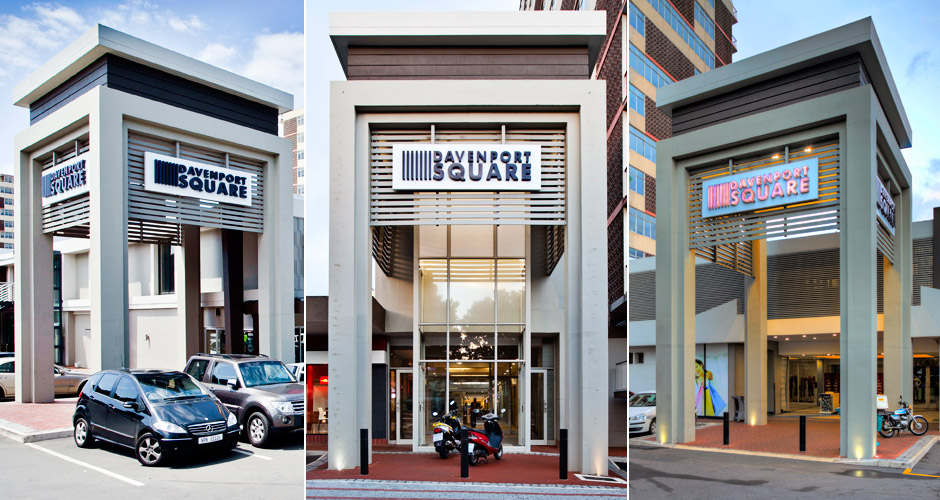
New towers at all the major entrances
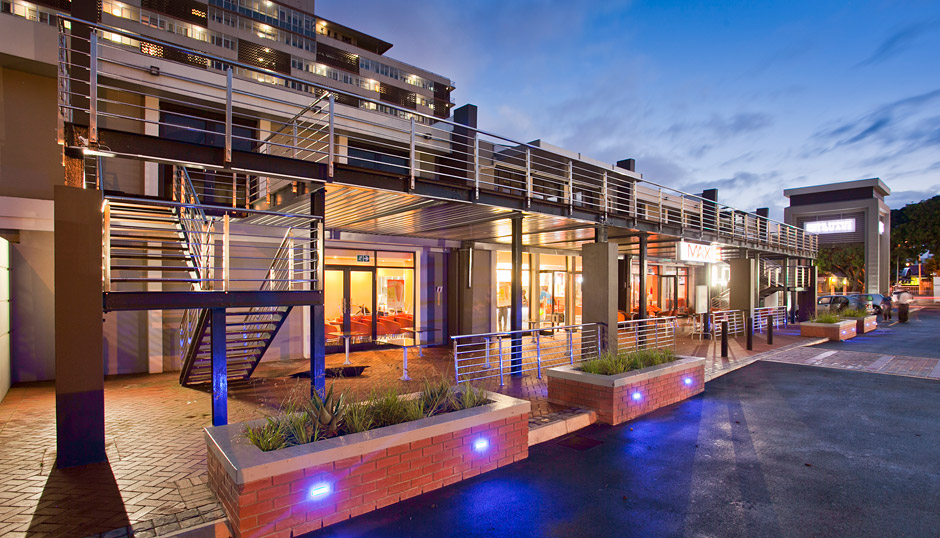
New Maxi's restaurant and a whole new section of the mall addition containing Mr Price just on the other side of Maxi within the mall.
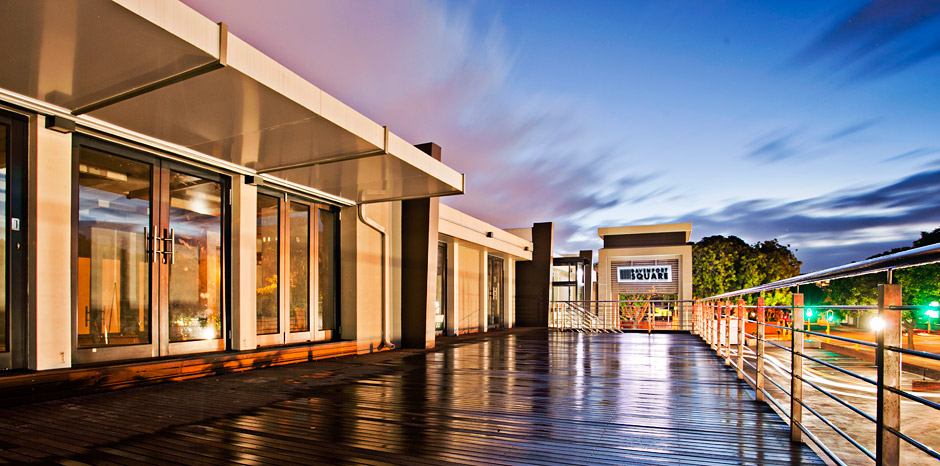
The deck platform above Maxi's which currently is still available To Let
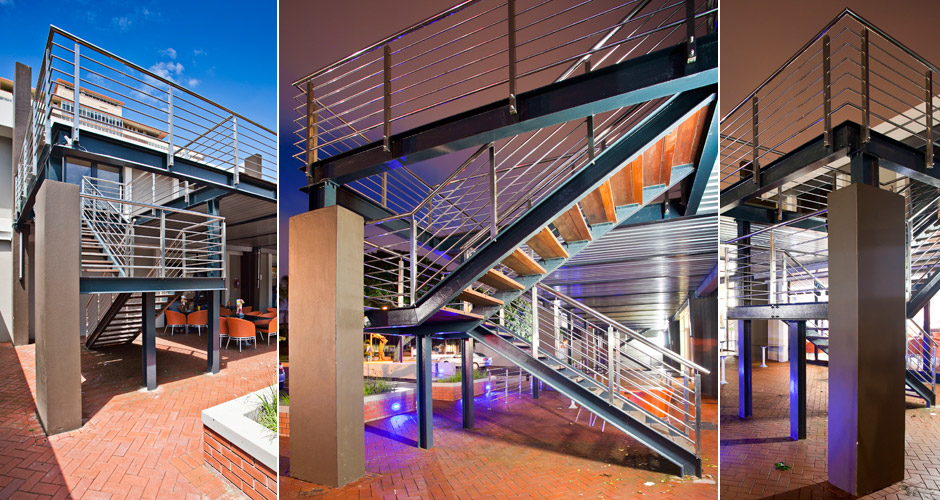
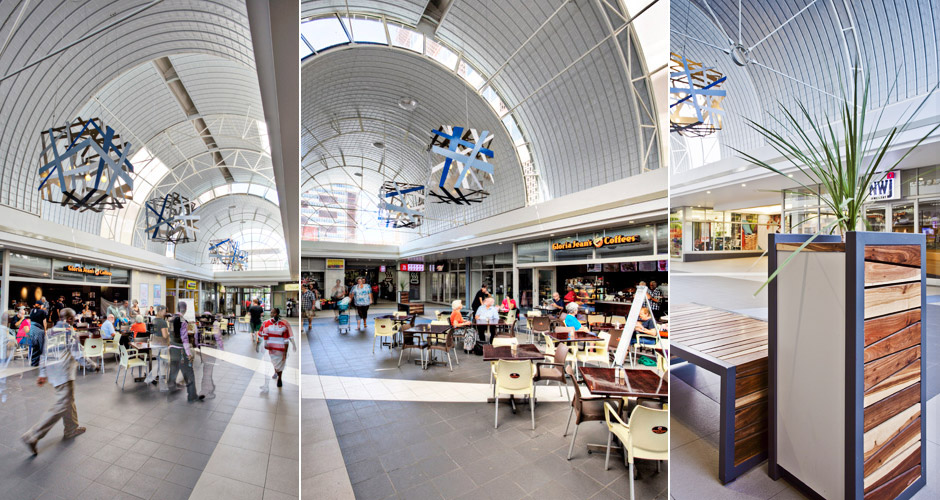
New dome atrium in the central food court area - clever placement of simple yet modern furniture placed in the walkways for relaxation
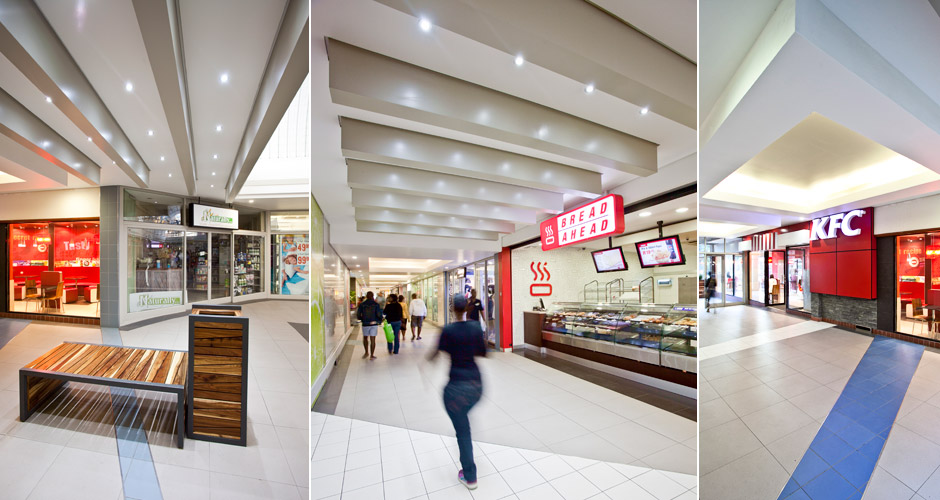
The ceiling detail is sensational and adds a new dimension to what was an ordinary passage of retail stores
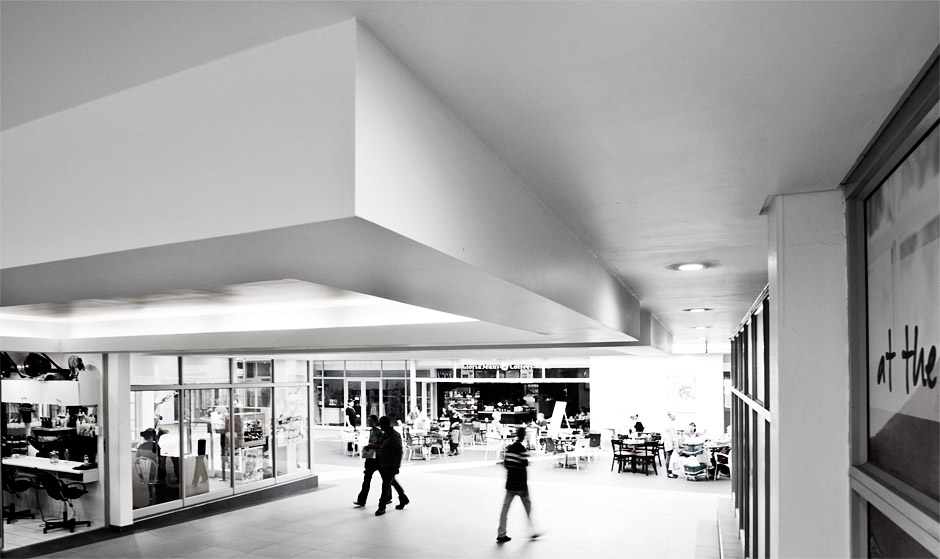
Love the use of bulk heads throughout the passage ways in an effort to lower the ceiling and conceal the light fittings
Your Feedback is Always Welcome